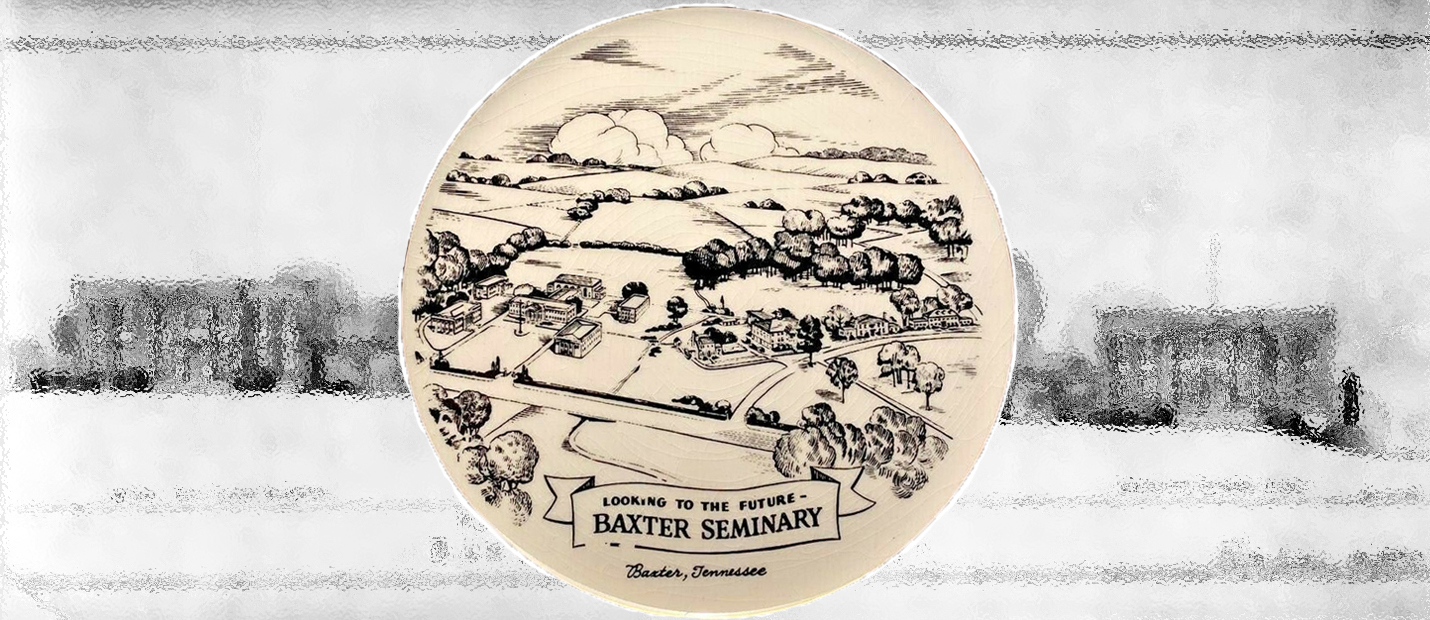
BAXTER SEMINARY
Campus
-BAXTER TENNESSEE-
|
|
|
|
Campus
Step back in time on the campus for just a moment or two by looking at the History of Baxter Seminary, the Historical News and the Campus menu selections above. See the Halls, the Grounds, and the Layout of the Campus spurred on by historic photos and news of the time. Recall the Administration Building, the Iconic Pfeiffer Hall, which became the standard and model for subsequent buildings. Peruse the student rolls, the faculty, and Features from selected years. Baxter Seminary served local students, students from surrounding counties and states, other states, and even students from other countries for 51 years! It was closed by the Methodist Episcopal Church in the summer of 1959 and was purchased by the Putnam County Board of Education at that point. The new Harry Lee Upperman High School opened in the fall of 1959 on the same grounds and in the same buildings of its forerunner, Baxter Seminary. Upperman High school immediately became one of the most picturesque and beautiful campuses in the state just as Baxter Seminary had been before it. Unfortunately some buildings were destroyed by fire over subsequent years and Pfeiffer Hall was replaced by a modern building approximately 17 years after the close of the seminary. The new building was very nice but did not have the soul of the original school. In 2003 a grand new Upperman High School was built on Highway 70 just within the northern limits of the City of Baxter. Its main building sports a similar facade as Pfeiffer Hall including columns and is reminiscent of the original hall. It is a much larger campus and physical plant and is able to accommodate a much higher number of students and offer each student a choice from many more subjects, courses of study, expanded sports opportunities, and more. The memories of friends, teachers, and the striking Baxter Seminary buildings with their Georgian architecture all situated on a grand campus strewn with majestic oak trees, one with few, if any, peers in the state, will live on and on. That is the goal and task of this virtual campus, BaxterSeminary.org, to aid in keeping those memories fresh in the minds of the alumni, their families and descendents, and to introduce Baxter Seminary to new students and fans that are and those that will become interested in all things Baxter Seminary. Fortunately and on a more positive note a few parts from the Baxter Seminary Campus were saved and incorporated into a new building in down town Baxter! The original columns from Baxter Seminary's Pfeiffer Hall were saved, shortened, and used in the construction of the new City Hall's front facade. Facilities and Buildings For new facilities or major additions Dr. Upperman had professional architects and engineers provide proposals and develop the plans and blueprints for each project. The plans included both aesthetics and structural features needed for good looking, strong, and functional buildings. As projects got underway, students did much of the construction work. They were overseen by the head of the Trades Department, the architects, and/or engineers to insure that everything was constructed to plan and structural requirements. Their work was outstanding as the campus buildings were both beautiful and functional. Funding for new buildings and operational expenses were hard to come by. Dr. Upperman regularly made trips to seek needed funds for the school. He found that many people on the east coast and other parts of the country were interested in helping a Christian based school. After finding new donors, several introduced him to other people similarly minded who also became donors. Dr. Upperman raised over $1,300,000 dollars for the seminary during his administration!  Commemorative Plate Depicting the layout of the then Current and Future Campus Facilities |
|
|